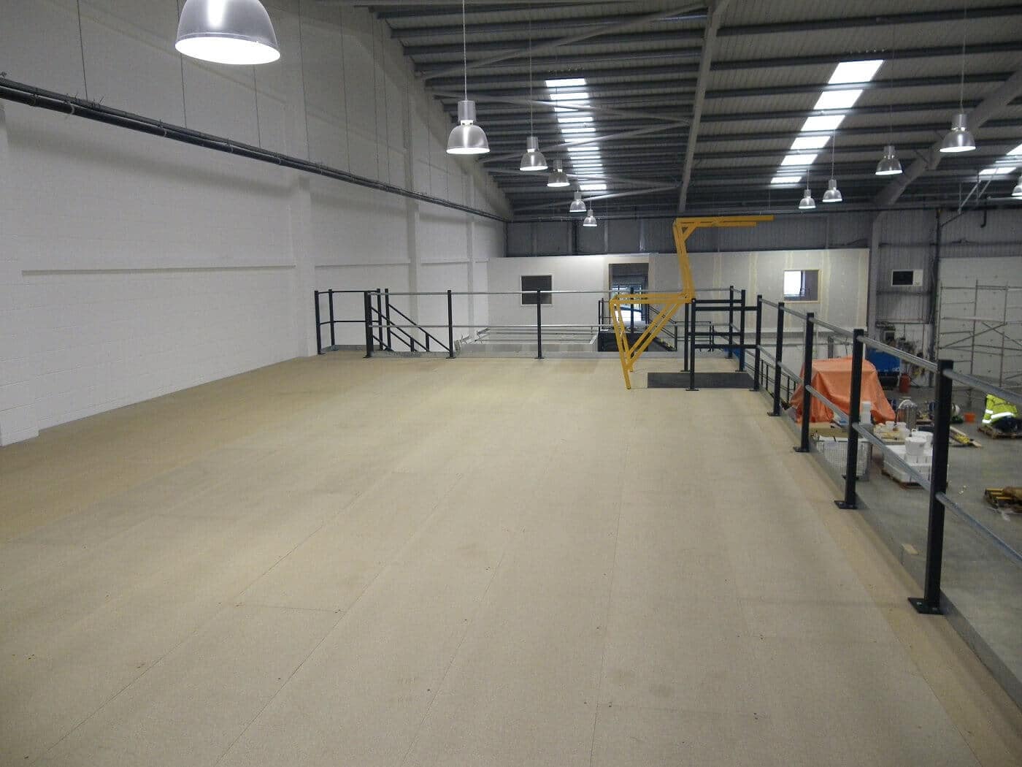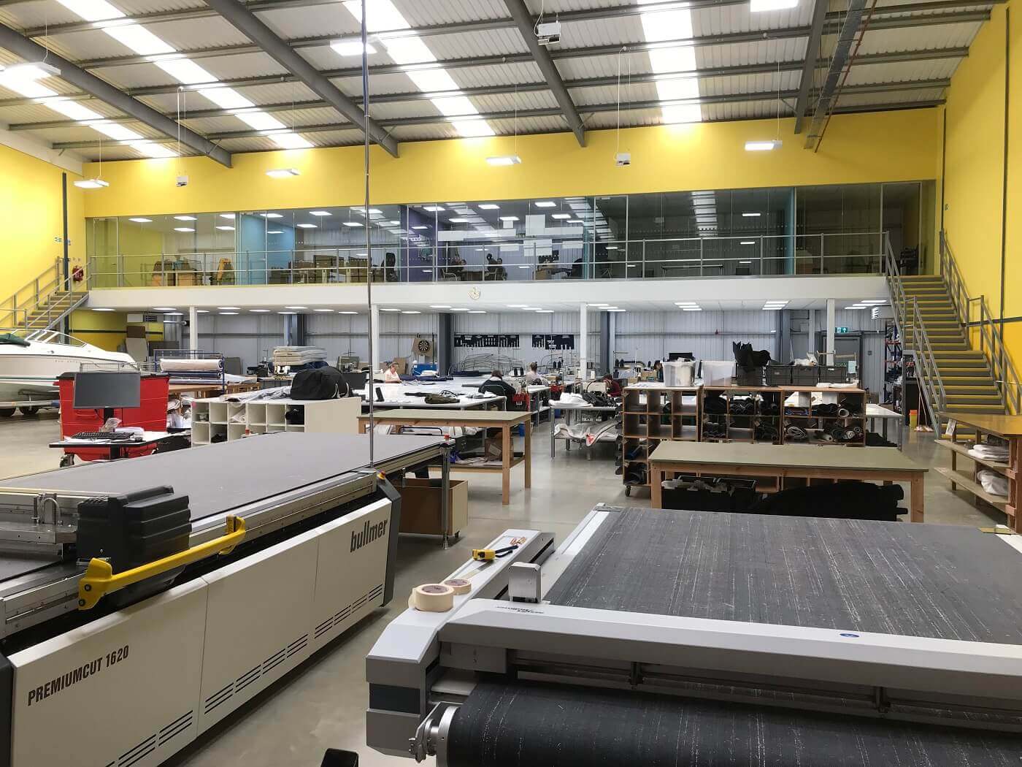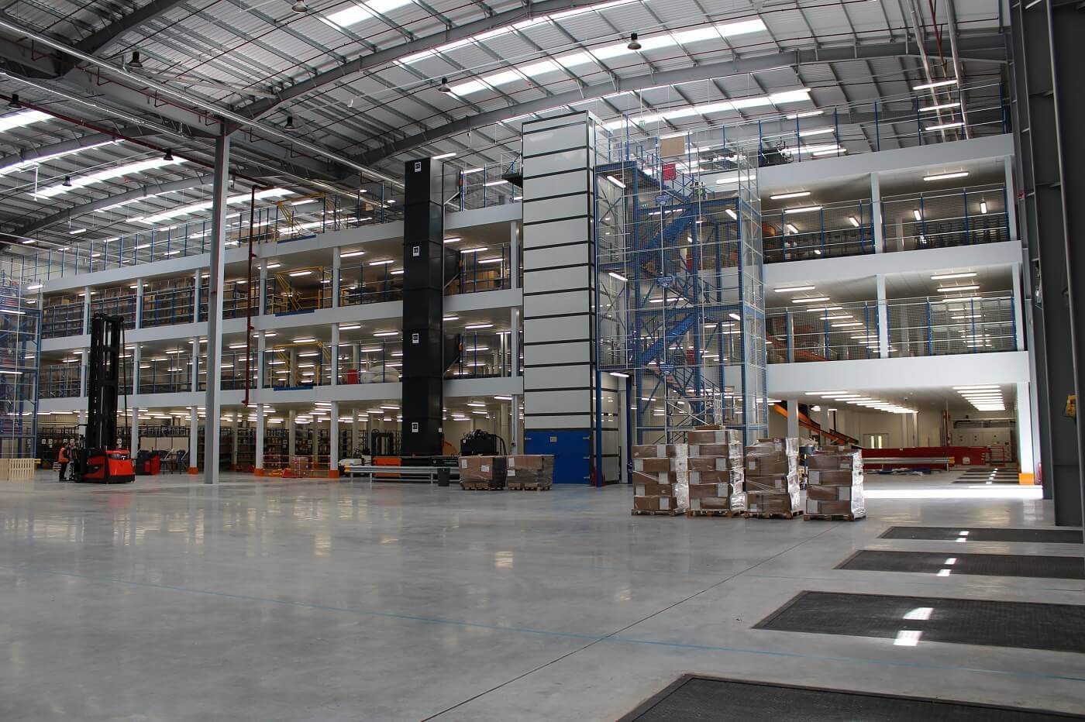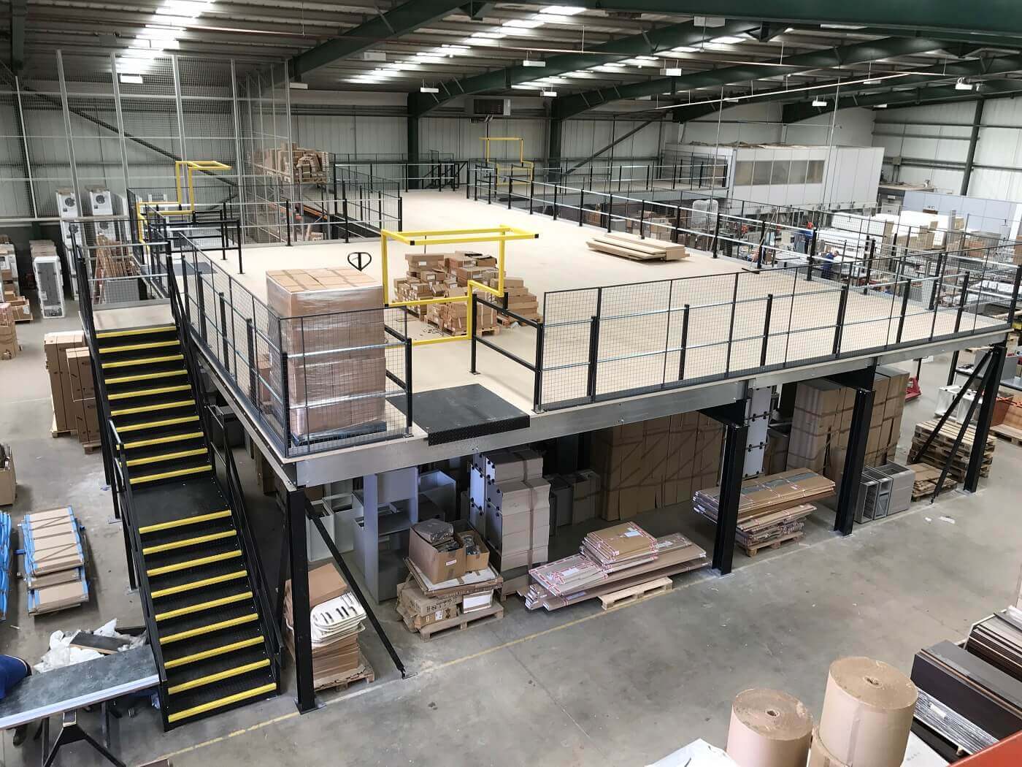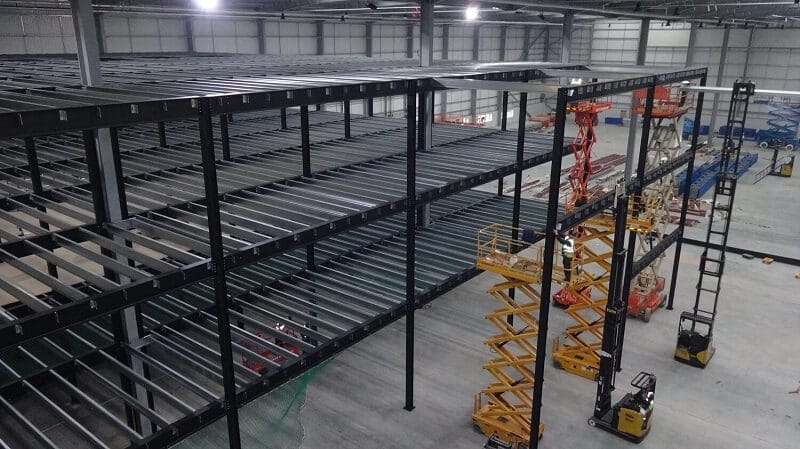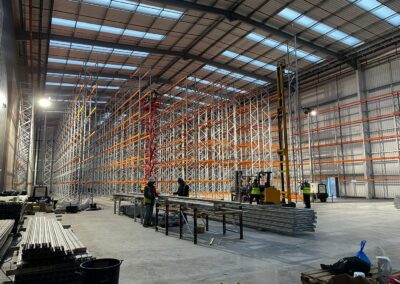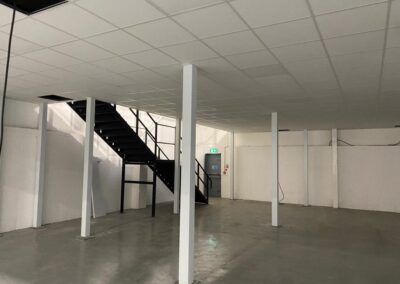MEZZANINE FLOORS
Warehouse Mezzanine Floors
Warehouse Mezzanines provide the ideal solution to maximising capacity without the hassle and cost of relocation. They allow you to utilise existing space to create unique storage solutions for your warehouse aside from the principal storage area or expand production and office areas. A worthy investment, the extra activity supported by the upper level platform within a busy industrial environment can be considered a highly valuable cost benefit of a mezzanine floor installation whilst ROI can be strengthened resulting from increased productivity.
For over 30 years, WSL has been at the forefront of Mezzanine floor Design, Manufacture & Installation. Using our extensive knowledge we’ll help transform your facility with a bespoke mezzanine floor solution so your business can adapt to current changes and be prepared for future changes too.
Storage Warehouse Mezzanines
Warehouse mezzanines can optimise the most dominant space taker in your facility. A bespoke mezzanine solution will see your storage areas increase whilst becoming more manageable and less chaotic whilst allowing your business to grow comfortably within the same building. A storage mezzanine floor utilises overhead space by creating an upper level platform on which storage structures such as warehouse shelving and pallet racking can be incorporated, so is storage mezzanine floor right for you? It could be if you’re looking to increase storage capacity through a sustainable solution that will help streamline a fast growing operation. Favoured over building extensions or relocations the storage mezzanine is low cost, less time consuming and any disruption is minimal.
Office Warehouse Mezzanines
Transform your warehouse and give your office based departments the space they need operate effectively by installing an office mezzanine floor. The overhead platform creates a new space above the main works so this can continue operations without compromise. Or the mezzanine can accommodate offices both below and above the mezzanine level. Either way, your growing office team can be accommodated comfortably without major costs or disruption to the business. The upper level provides great views of the works bellow and this can be pretty impressive especially to those visiting your warehouse facility. The space can be utilised to form offices, meeting rooms, canteens and staff facilities all of which can be segregated using wall partitioning.
Production Warehouse Mezzanines
With safe weight load rating designed and built into the structure, a production mezzanine floor is sustainable and robust and can accommodate the weight of heavy machinery and equipment. The mezzanine floor can improve any business operation through space utilisation and for the manufacturer it can accommodate production growth within same building, saving the business time, money and hassle associated with relocating.
Multi Tier Warehouse Mezzanines
Where there’s enough height space, mezzanine floor levels can be duplicated creating a multi storey structure. The multi tier mezzanine floor is the ultimate space saver in a warehouse that has limited floor space, a growing operation and a generous amount of height space. Each level can be used in the same way or they could have different purposes; for example offices on the top level and storage on the levels below.
Accessing a warehouse mezzanine
WSL offer a range of options for your warehouse mezzanine to ensure easy access. A mezzanine floor staircase is the primary form of access and just like the mezzanine floor itself, the associated staircase is designed and built to match the mezzanine use and look. Alongside a staircase, some facilities opt for a passenger lift to ensure disabled access especially if the mezzanine has multi storeys. For the movement of goods between levels, options include staircases, goods lifts, chutes, conveyors and pallet gates.
Warehouse mezzanine floor safety
A mezzanine floor manufactured in the UK should meet the stringent standards of UKCA and UK Building Regulations. At WSL, not only are we UKCA accredited, we hold full SEMA membership and this reflects our commitment to ensuring the very highest quality and safety standards. We ensure safe use of the mezzanine floor and associated staircases and fire safety standards including fire rating where required. We work closely with official regulating officers throughout every mezzanine floor project from whom documentation confirming all safety regulations have been met is passed on to our clients.
planning permission considerations
A warehouse mezzanine floor is confined within the walls of the original building which means the structure of the building itself remains unaffected. For this reason planning permission is not necessary for the platform itself, however there may be some individual elements of the overall project that do require planning permission. This is relates to any adjustments to the original building. For example; this could be an application to add new doorways to the external wall to create a new fire exit.
A warehouse mezzanine adds value, so is it rateable?
Value and rates go hand in hand. The higher a property value, the higher the rates. A mezzanine floor does add value to a building because it offers more usable floor space however the mezzanine floor is considered a temporary structure, therefore how it is used will influence rateable value. A basic storage only mezzanine floor will be viewed differently to a mezzanine fitted with aminities to accomodate eating areas, offices and WC’s for example. For accurate guidance, it’s advisable to speak to your Chartered Surveyor or local council as the mezzanines permanency and local board regulations are deciding factors.
A bespoke warehouse mezzanine solution
Whether you need a single floor or a more complex multi-tiered mezzanine bespoke and innovative products can be designed & manufactured to suit your budget and space. Installing mezzanines in your warehouse also enables multiple functions to take place on site; be it production, sorting or handling, without disturbing other activities.
As manufacturers as well as designers and installers – we’re uniquely positioned to create bespoke designs catering to our individual clients’ needs. We work with a range of materials and have created a wide variety of designs for numerous warehouses. Our warehouse mezzanine floors can support substantial loads and include supporting shelving, racking, pallet trucks and more.
Warehouse Mezzanine Floors
Our Process
Warehouse Mezzanines can serve a variety different purposes and our experience covers them all. Within our Leeds mezzanine floor manufacturing hub, our in-house capabilities are extensive and comprehensive – from design, fabrication to installation, we can ensure that client’s projects are managed with the flexibility and precision required – without seeking to compromise the client’s plans with “out of the box” solutions.
Clients are initially met by a member of our sales team all, of whom are expertly trained to deal efficiently with queries and who can advise on the best solutions. Our in-house surveyors will then visit the warehouse in order to assess the space and offer more specific recommendations. As we are committed to client satisfaction we use in-house specialists to complete the work at each stage of the process which helps to ensure excellent communication between ourselves and the client. Specifications and proposals are then drawn-up by our team, all the while working closely with the client.
One of our highly skilled and experienced project managers will then complete an on-site review of the proposed flooring solution. At WSL we believe that communication is paramount and therefore we ensure that each process is guaranteed a dedicated and highly experienced project manager who will oversee the project from start to finish.
Ensuring safe installation is essential and we work with our clients at the design stage of the process to ensure that our designs comply with Building Regulations and that during the installation full fire protection, safety barriers and access equipment is provided where necessary, giving you peace of mind. WSL will handle any approvals needed to install your mezzanine including staircase regulations, and a full risk assessment will also be drawn-up before the final installation stage of the process.
Why choose wsl?
What Sets Us Apart
Our dedicated and experienced team will take time to understand your goals and asses your needs. Our extensive market knowledge and practical experience enables us to design and develop a bespoke system that is as unique as your business. Here at WSL we aim to maximise your available space and increase productivity through creating innovative and ‘outside the box’ solutions. Our commitment to excellence, our portfolio and our recommendations provide our customers with confidence in our ability to deliver solutions that are not only superior, but very cost-effective. Our in-house services simplify the process from design to installation by giving you just one port of call. By continuing to remain independent across the whole market we commit to providing our valued customers with the highest quality and – wherever possible – British products, all at competitive prices. We aim to fit our pallet rack systems with as little inconvenience to our clients as possible, using highly experienced fitters overseen by qualified project managers.
client stories
Some Case Studies
Our mezzanine floor experience is extensive. Take a look at a very small selection of some of the mezzanine floor projects we have completed over the years.
Trusted by all
Just Some Of Our Clients






Get started
Discuss Your Project
Our service is completely client-centric. We provide all manufacturer types, as well as fitters, engineers and inspectors; which means that not only can we deliver your entire project from start to finish, but that we can provide a fully bespoke solution for your individual needs. Get in touch to find out more.

