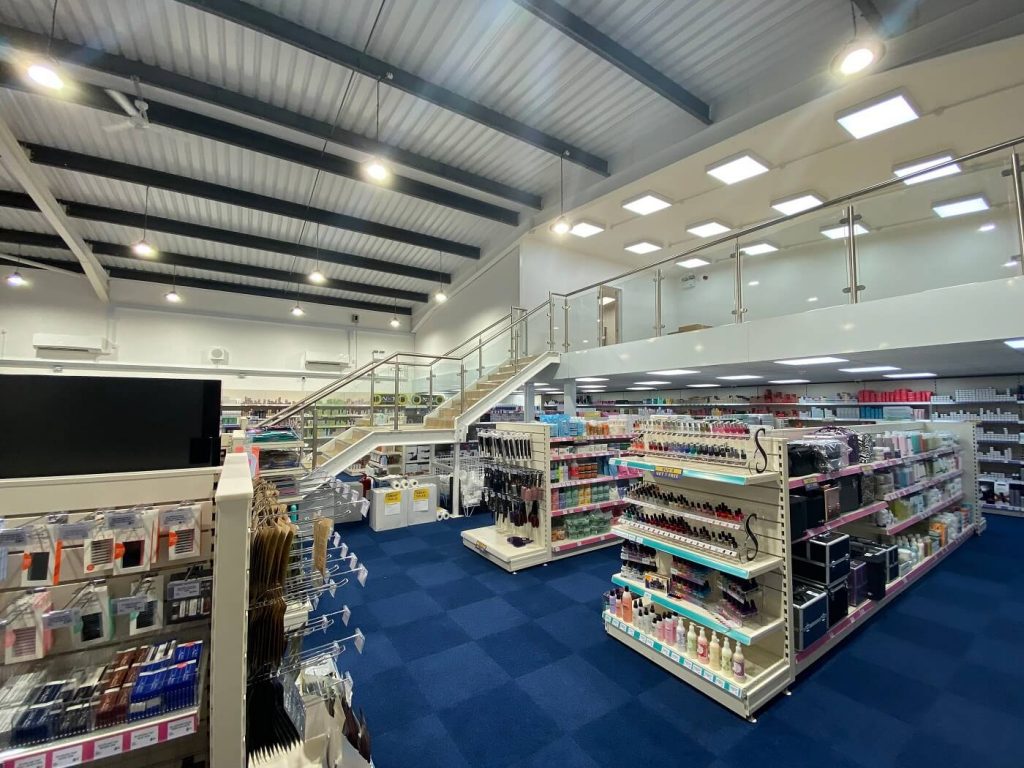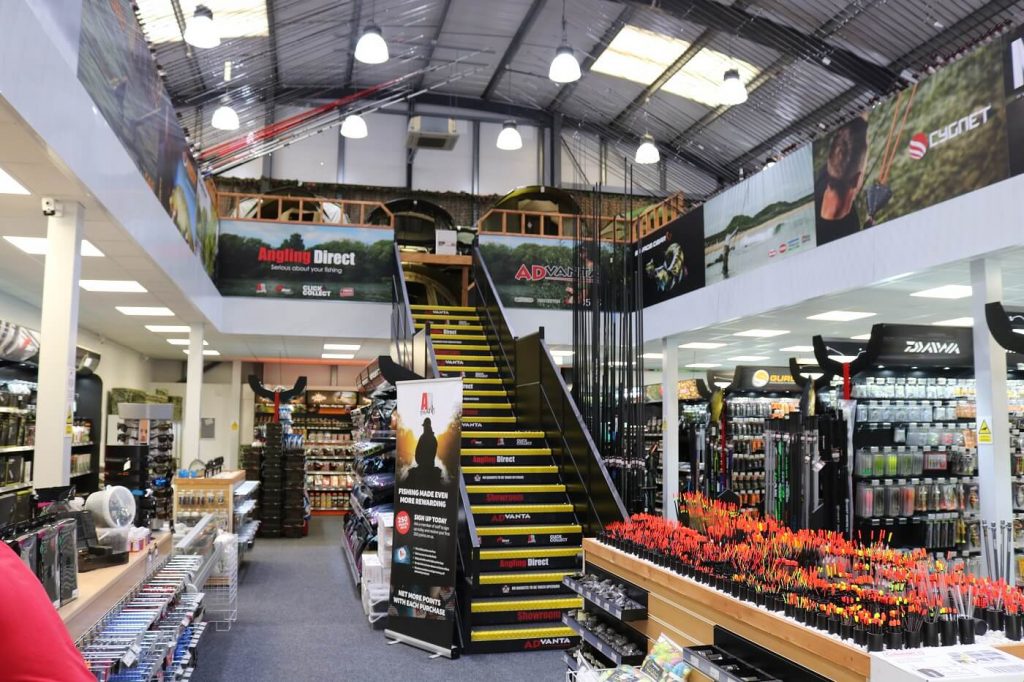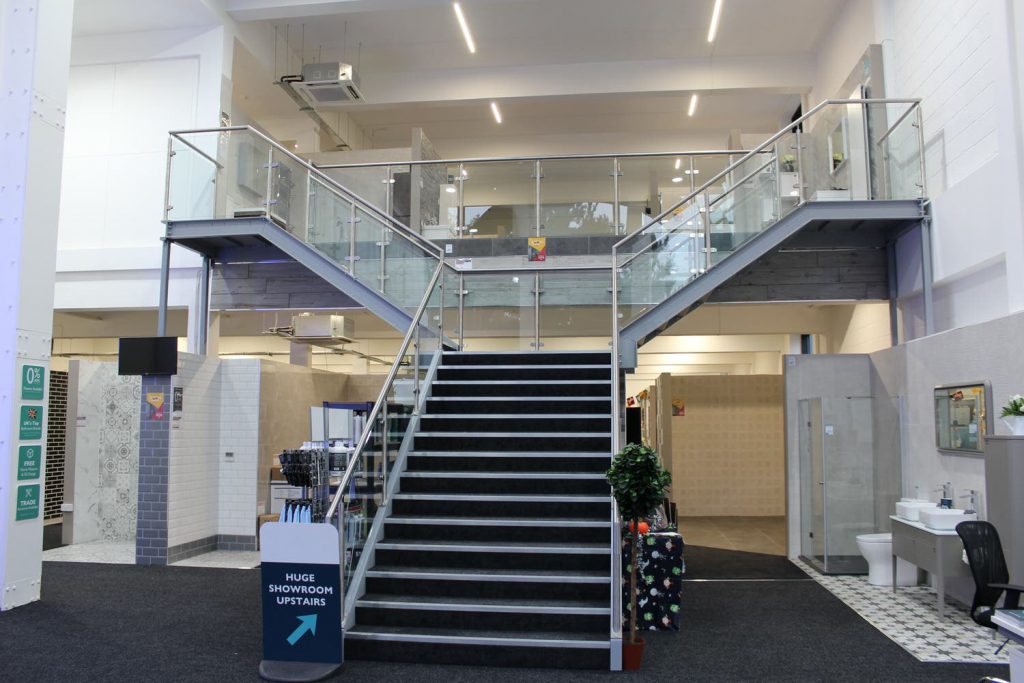From our factory in Leeds, West Yorkshire WSL design and manufacture bespoke mezzanine floors for all types of environments including warehouses, offices and retail units. A smart addition to any establishment with adequate headroom with the need to increase usable floor space the mezzanine floor has some real significant advantages and here we highlight the distinct merit of the retail mezzanine floor:
You gain more than just additional floor space
When considering a retail mezzanine floor, you don’t have to choose between practicalities, simplicity, and elegance or style because a retail mezzanine floor offers them all. Yes it is true that the main purpose of a mezzanine floor is practical use of space but with our extensive design experience, manufacturing capabilities along with personalised attention, WSL magnifies the creativity of a retail mezzanine floor. We can design a mezzanine floor for your retail space which will certainly increase usable floor space and combat any issues you currently have with space limitation but take a look at what else a bespoke mezzanine floor in a retail setting by WSL can offer you:
Choice – Our ability to both design and manufacture your mezzanine floor in house gives you the freedom to choose most aspects of your mezzanine floor so in effect we can design and build the mezzanine floor around you and your business. Appearance is crucial for in store retailers so when opting for a mezzanine floor to increase space utilisation, why not add distinguishing features which will:
- Add character
- Attract and inspire
- Create a light airy feel to the atmosphere
- Match your business colour theme and brand

The basic structure of a mezzanine floor is made up of steel columns beams and purlins and in certain environments such as a warehouse this is perfectly sufficient and works well without much modification. The idea of steel columns and beams in a retail environment is a little less appealing which is why these are hidden from view as part of our design and you can have absolute confidence that the mezzanine structure will blend in seamlessly with the rest of the internal structure. The new floor can then be finished with a wide choice of accessories and fixtures including:
- Staircases – Along with the mezzanine floor our team will design and manufacture the access staircase. With fire and building regulations at the forefront of the design, here at WSL we ensure safety whilst implementing a mezzanine stairway to match the look of your building whilst providing easy access. Staircases are the most practical means of access to a mezzanine floor level however practicality doesn’t necessarily mean tasteless. Front of house staircases are predominantly visible on entry and when they look inviting, customers are likely to explore the upper level. Whatever the individual circumstances and requirements staircases can be positioned to suit with plenty of choice in terms of:
- Shape– A staircase can be straight, L shaped or Y shaped. You can choose the shape that will not just suit the space and safety regulations but also to match your desired look.
- Handrails and balustrades – Your choice of handrails in terms of colour and style can really contribute to how your retail mezzanine floor will look. When looking for a light airy look many of our clients opt for stainless steel handrails which are easy to clean with glass infill however mesh, steel or even timber are an option too.
- Treading – You can match the treading and nosing to suit the look you desire whether carpeted or vinyl with black or silver nosing.
- Flooring and décor – Once the structure and decking has been constructed its time to fit your chosen floor with plenty of options including floor tiles, carpet or vinyl. You can choose your floor to suit your intended use whether it’s more product display or a customer café. An easy to clean floor is highly recommended in retail environments to prevent stubborn dirt accumulation. And its not just floor type you can choose, its colour too and there’s always the option to add your company logo to the floors or walls
- Lighting – For both the underside and the upper level, lights are essential but the style of lighting is entirely your choice. Spot lights, strip lights or even lights embedded into the stairway.

A turnkey solution with your exact specifications met – On a daily basis WSL work with other trades all of whom we have long established working relationships. All our external trade partners undergo regular and rigorous safety and quality assurance assessments so we can be sure all works carried out are of the expected high standards of both ourselves and our clients. This means WSL can take care of the whole project including lighting, electrics, air-conditioning, and painting and decorating, all you have to do is choose the colours and styles to match your desired look. Working together with our highly competent trade partners and suppliers we can create a quality assured mezzanine floor space to your exact specifications.

Extensive experience and expertise – A large proportion of our client base is in the retail sector all ranging from new single store start ups to established retail chains. Many of our retail clients have seen the success of one single store leading to the opening of countless others across the country. For multiple store clients WSL design the mezzanine floor to suit the space within each store, whilst ensuring the store theme matches in each one. For one client we have so far fitted twenty to new stores with retail mezzanine floors whilst ensuring the client’s theme specifications throughout each store are consistently met.
A client centric process – Established in 1989, WSL entered fabrication and began manufacturing bespoke mezzanine floors in 2007. Our reasoning was to eliminate potential problems which can occur when using third party suppliers including time delays or errors saving our clients time and preventing additional stress. We recognise that every space, every business and every requirement is unique so our ability to manufacture the exact solution we have specifically designed for each client in-house benefits our clients greatly. Our capabilities and resources also allows for “thinking outside the box” which adds more flexibility and creativity leading to practical yet impressive new additions to our retail client’s premises whatever the size or scale of the project.

Quality and Safety – Not only will we ensure your mezzanine floor creates the look you desire and additional space you require we can 100% guarantee quality and safety. Reflecting our commitment to ensuring your retail mezzanine floor solution is designed, manufactured and installed to the highest of safety and quality standards our accreditation’s include:
- CE Marking BS EN 1090 accredited manufacturers
- Full SEMA membership (Storage Equipment Manufacturers Association)
- SafeContractor
- EuroSafe
- Nebosh
A friendly reliable service – From your initial enquiry through to completion we can be relied upon for both an exceptional service and friendliness. After designing, manufacturing and installing mezzanine floors in 17 stores across the UK for tile supplier Al Murad Tiles, here is what they had to say about us:
“Our retail mezzanine floors have doubled our space in very short time. WSL provide a fast turnaround. They are very friendly and wonderful people to work with and are always there from start to finish” Al Murad Management
See the full case study here.
If your looking at the possibility of a retail mezzanine floor, why not call our friendly team today on 0113 2045350 or email sales@wslmail.co.uk. We would be really pleased to hear from you and more than happy to help.
Related articles you may find useful:
Mezzanine floors – Your questions answered in this complete guide
Your new mezzanine floor – our design process explained
Manufacturing your mezzanine floor
